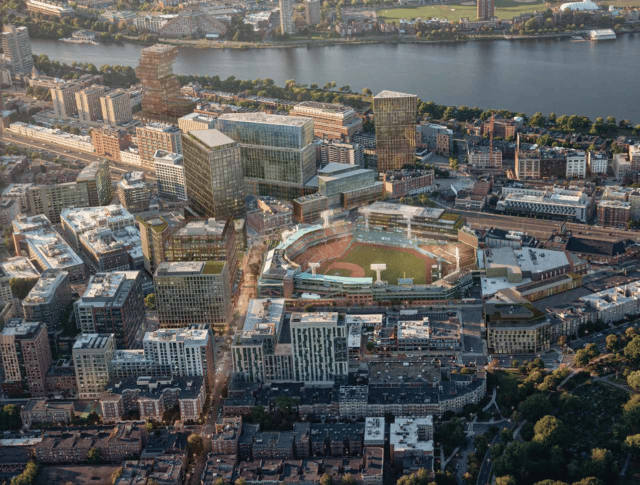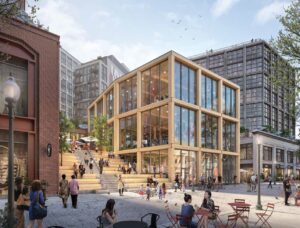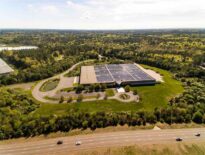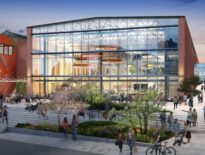The Boston Red Sox owners’ game plan for redeveloping 5 acres surrounding Fenway Park contains a heavy emphasis on office and lab space that could bring 10,000 jobs to the neighborhood which is emerging as a new life science hub.
Fenway Sports Group proposes 2.1 million square feet of development replacing low-rise buildings and parking lots and garage space, including nearly 1.7 million square feet of office and research space, 216 residential units and 212,000 square feet of retail space.
“The area around Fenway Park has a grit and authenticity of place… which should be embraced rather than erased,” the development team stated in a project notification submitted to the Boston Planning & Development Agency.
The development’s tallest building, 73 Brookline Ave., would contain 22 stories of commercial space above a 4-story podium and top out at 300 feet.
The development will reshape 13 parcels on Jersey, Van Ness and Lansdowne streets and Brookline Avenue, including souvenir shops and warehouses. The development team includes WS Development and the owners of the ‘47 Brand sports merchandise company, which own some of the parcels.
The project site also includes Massachusetts Turnpike air rights parcel 8, but no specific plans were submitted for the area.
The project breaks up the site into four distinct blocks:
- Jersey Street Block: Up to five buildings totaling 865,000 square feet of residential, commercial and retail space;
- 92-114 Brookline Ave.: Commercial and retail uses totaling 697,000 square feet;
- 70 Van Ness St.: Commercial and retail uses totaling 327,300 square feet;
- 45-67 Lansdowne St.: Commercial and retail uses totaling 202,300 square feet.

Image courtesy of Sasaki
Architecture will reflect the history of the neighborhood, the developers said in their proposal, including plans for a 3-story retail building at 19 Jersey St. built with heavy timber framing.
Public realm changes include the reconstruction of Jersey Street between Van Ness and Brookline Avenue as a permanent pedestrian way spanning 30,000 square feet. And Richard Ross Way would be extended from Van Ness Street to Brookline Avenue.
Developers hope to break ground on the first phase in 2022 and a five- to seven-year buildout for the entire project.
The Fenway neighborhood’s proximity to Cambridge’s Kendall Square and the Longwood Medical Area has attracted a burst of life science development in recent months, including Alexandria Real Estate Equities’ acquisition of the former Landmark Center property and a new proposed lab tower.
Life science developer IQHQ and Meredith Management are starting on the long-awaited $1 billion Fenway Center office and lab project on turnpike air rights parcel 7.
Related Beal is converting two former Boston University buildings in Kenmore Square into office and lab space, including a building that recently attracted the new headquarters of fitness tracker Whoop. And IQHQ is seeking approval to replace a vacant building at 109 Brookline Ave. into lab space.




 |
| 


