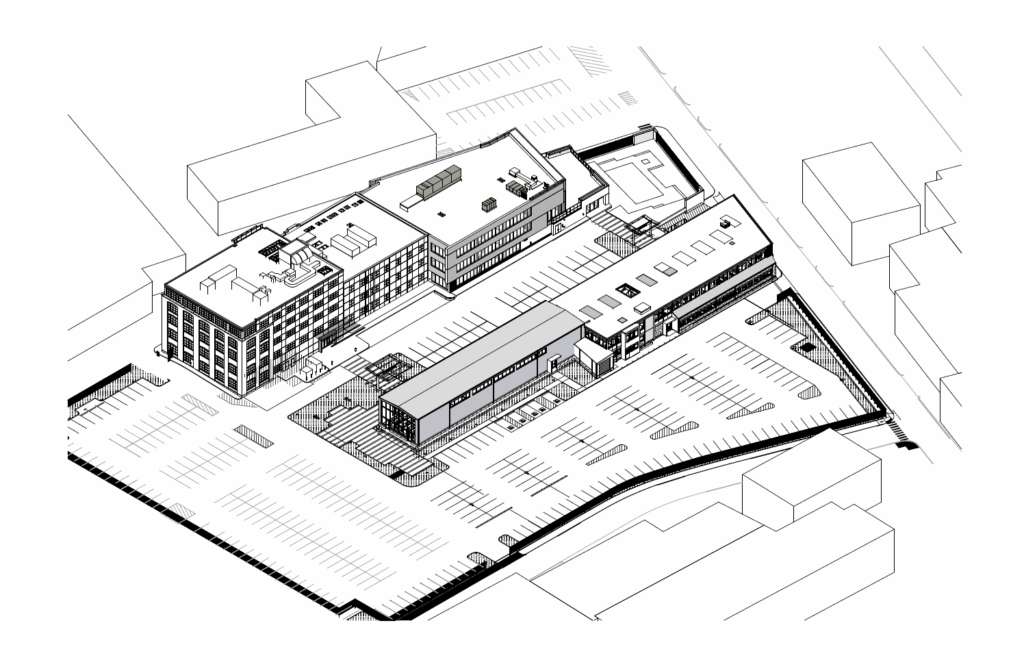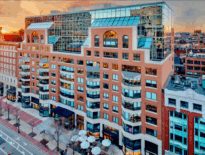New England’s largest construction manager has a future project close to home in its pipeline: renovations to its Roxbury headquarters that would create new amenities for employees and visitors while improving security.
Suffolk Construction began permitting this week for updates to its 100 Magazine St. campus in the Newmarket neighborhood. The project would renovate business offices, convert a vacant warehouse into assembly space and add new outdoor amenity space, Suffolk revealed in a submission to the Boston Planning Department.
Proposed site improvements would add lawns and planting beds and outdoor courtyards to the campus, which is surrounded by warehouses and auto-related businesses in one of Boston’s last remaining industrial neighborhoods.
A previous phase of the project demolished five commercial buildings, leaving the firm’s 154,850 square-foot headquarters at 65 Allerton St. and a 36,734 square-foot office and warehouse building. An 8-foot-tall security picket fence would be installed along the perimeter of the property on Magazine and Kemble streets. Access to the property would be controlled by motorized slide gates and pedestrian security gates on Magazine Street, Kemble Street and Farnham Street.
The recent removal of five buildings – and their replacement with perimeter landscaping buffers and parking – “will discourage illicit activities in the area and improve public safety,” according to the filing, referring to the neighborhood’s homelessness and addiction crisis.
Suffolk Design is the architect for the project. Additional members of the project team include Highpoint Engineering, Feldman Geospatial, mechanical engineer Rimkus, structural engineer LeMessurier and life safety consultant Howe Engineers.
The project is subject to small project review by the Boston Planning Department. A public comment period runs through Nov. 30.

Image courtesy of Suffolk Design







