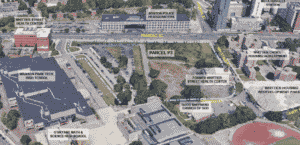
After a series of setbacks, attempts to redevelop Roxbury’s parcel P3 are restarting with an environmental cleanup and possible issuance of a request for proposals from private developers by mid-year. Image courtesy of the BPDA
Two years after the last effort to develop Roxbury’s long-fallow parcel P3 collapsed, the Boston Planning & Development Agency formally kicked off a new competition Thursday to extend the city’s building boom there.
As Banker & Tradesman reported in February, the city hopes to turn the 8-acre property opposite the Boston Police Department headquarters into an engine of wealth creation for residents of the historically-disinvested neighborhood. The final RFP document allows a wide range of possible uses, from residential to manufacturing, from life science to “green jobs.” The city is encouraging applicants to include “creative” features like commercial condominiums or rent-to-own business spaces, or “robust” job-training programs spanning at least 10,000 square feet if lab space is included, possibly via a collaboration with the neighboring Madison Park Vocational High School or the Benjamin Franklin Institute of Technology, which is planning a move to Roxbury’s Nubian Square. The area is not far from the Longwood Medical Area and the budding life science cluster in Fenway.
The final RFP retains features Banker & Tradesman reported were included in prior drafts, like strong encouragement for propsals to be structured as joint ventures, where an experienced lead developer sets the vision for the entire, large site but brings in women- or minority-owned firms or nonprofit developers to handle smaller portions of the project. The BPDA writes that it “expects” proposals to include “significant” participation by women- and minority-owned businesses in areas like pre-development, construction and ongoing operations. People of color should also make up a share of management ranks in the project, the RFP states. The RFP includes links to city resources for developers looking to form partnerships as part of their application process, as well as diversity, equity and inclusion strategy tips.
The RFP also includes aggressive targets for housing affordability. If rental units are propose, one-third of these must be set aside for tenants making 30 percent to 50 percent of area median income, at least 10 percent set aside for formerly homeless residents with rents set at 30 percent of area median income or less and market-rate units can only make up 30 percent of the project. If homeownership units are proposed, at least two-thirds must be set aside for buyers making between 60 percent and 100 percent of area median income. Developers are encouraged to include higher numbers of “family-sized” units in their proposals.
All this must fit in a package with buildings that rise no higher than 150 feet unless developers can “clearly demonstrate the greater benefits to the community” of going taller. No less than 20,000 square feet of consolidated public open space must be included, and a “robust” tree canopy must be provided along sidewalks and in other open spaces to help address Roxbury’s heat island as global warming worsens. The project must also reduce the site’s contributions to stormwater flooding in the neighborhood, which already can close major roads nearby like Melnea Cass Boulevard. A range of other sustainability targets are also included.
The city is not offering to sell the P3 site, but instead will ground-lease it to the development team for 70 years after it finishes targeted environmental remediation, including the removal of a lead contamination hot spot. Development proposals must include a proposed ground lease price. The draft RFP did not have a due date for submissions included as of Monday morning.






