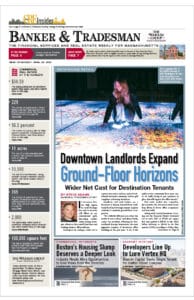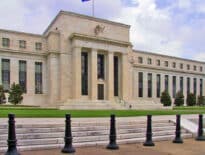Base building heights for development in parts of Boston’s Downtown Crossing would increase from 155 to 400 feet under proposed new zoning unveiled by the Boston Planning & Development Agency.
The updates, part of the BPDA’s newly-resumed PLAN: Downtown study, prompted objections from several community members about excessive height during a presentation Tuesday.
At the virtual meeting, commenters questioned the decision to expand the 400-foot height standard along Washington Street as far north as Court Street at the edge of Government Center.
“I feel like this was carved out for one development group – Midwood – and that is very wrong,” attorney Kim Trask said.
New York-based Midwood Investment & Development has been seeking to redevelop the 1 Bromfield St. site since 2015. Its latest proposal is for a 22-story, 427,000-square-foot office building.
During a media briefing in October, BPDA Director Arthur Jemison mentioned the 1 Bromfield St. tower and the Pi Alley Garage at 275 Washington St. as properties that “can get a second look” under the administration’s downtown rezoning plans.
There are no formal proposals to redevelop the 0.8-acre Pi Alley garage property.
Developers already can propose taller buildings through zoning variances or a planned development area approval process. The revisions are designed to add predictability to a complex set of rules on building heights, BPDA officials said, including local zoning, state laws that limit shadows on Boston Common and the Public Garden, and FAA regulations related to flight paths.
The study decreases building heights to 50 feet parts of Chinatown to preserve the existing scale of rowhouse architecture.
The proposal also would shift from a site-by-site negotiation with developers on public benefits to creation of a fund benefiting the entire downtown area.
An official at the agency that manages historic sites including the Old South Meetinghouse objected to taller buildings’ effects on the properties. Surrounding office towers create a wind tunnel that batters the Old State House building, said Martha McNamara, chair of the Revolutionary Spaces board of directors.
“It’s like the building is in a washing machine,” McNamara said. “The wind comes up State Street and sends moisture driving into the building, and we are trying very hard to keep that from happening elsewhere.”
Representing the Wharf District Council, Boston Harbor City Cruises executive Matthew Murphy objected to the downtown waterfront’s exclusion from the planning study. The Wharf District Council has commissioned a coastal resiliency study which could protect portions of the Financial District from future flooding, Murphy said.
The BPDA resumed its PLAN: Downtown study in late fall following a two-year hiatus during the early stages of the pandemic.
The Wu administration is also seeking to incentivize developers to convert office buildings into housing. The zoning updates released Tuesday do not contain specific incentives for housing, but the BPDA will select a consultant to study that issue in February, BPDA Senior Planner Andrew Nahmias said.
Under the BPDA’s timeline, a draft zoning proposal will be finalized in May.




 |
| 




