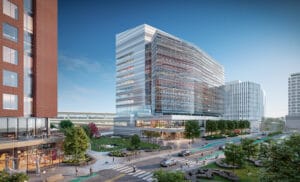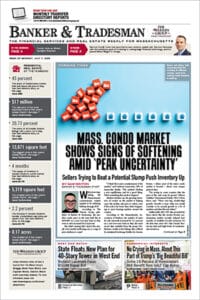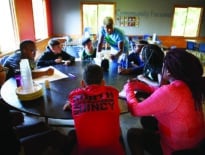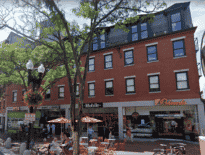Construction crews marked a milestone in the development of Sanofi’s new U.S. research headquarters that will house 3,000 employees at Cambridge Crossing.
John Moriarty & Associates and Consigli Construction recently topped off framing of the office-lab buildings at 350 and 450 Water St., part of DivcoWest’s Cambridge Crossing development.
Cambridge Crossing now has 1.7 million square feet of commercial space preleased to Sanofi, Bristol Myers Squibb and Cerevel Therapeutics. Remaining availabilities include 110,000 square feet at 250 Water St. and 600,000 square feet in two future buildings.
“Now more than ever, we are committed to our goal of creating an interconnected ecosystem at CX in which innovative leaders in science and technology, like Sanofi, can create cutting-edge solutions to major health care issues impacting the world,” DivcoWest Managing Director Mark Roopenian said in a statement.
The 501,000-square-foot building at 350 Water St. was designed by Perkins & Will, while NBBJ is architect for the 405,000-square-foot 450 Water St. The buildings incorporate sustainability elements including solar shading fins that reduce heat gain, as well as a chilled beam utility system. Developers are pursuing LEED Gold, WiredScore and WELL building certifications for the properties.
The development’s first retail building, The Shed, opened in October and includes The Lexington Café Beatrice, a pair of restaurants by chef Will Gilson,









