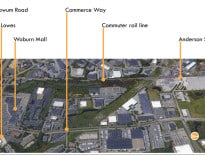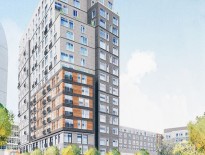New redevelopment plans for Charlestown’s 20-acre Hood Park campus call for additional commercial space and parking capacity after a 4,000-seat concert hall recently was dropped from consideration.
But in a strategy that’s becoming increasingly popular among developers, part of a proposed 5-story parking garage could be converted into office space if autonomous vehicles reduce demand for parking. At the same time, developers plan to install 50 electric vehicle stations to accommodate remote charging, reflecting the property’s proximity to downtown Boston.
“In the event that autonomous vehicle fleets become common, there will be need to be significant numbers of charging stations available central to the urban core, and the proponent anticipates the garage being a potential hub for this use,” development advisors Trademark Partners said in a project filing.
The 950-space garage is designed so that every other level could be removed, providing an opportunity to convert the 60,000-square-foot floor plates into office space or other uses, according to a project filing by Trademark Partners, which is advising owners Catamount Management Corp. of Lynnfield.
In downtown Boston, the potential expansion of self-driving vehicle fleets influenced designs for a proposed 18-story addition replacing a 6-story garage at Morgan Stanley’s 41-story One Post Office Square office tower. Three levels in the new parking garage have been designed to connect to the existing tower and possible conversion into office space, creating the opportunity for combined floor plates spanning three-quarters of an acre.
At Hood Park, Catamount Management dropped the proposed 63,000-square-foot live music venue because of neighborhood objections and construction timelines, according to a filing with the Boston Planning and Development Agency.
The concert hall would have occupied most of the first floor of a new 775-space parking garage on the Rutherford Avenue property. The garage is required under a 2000 master plan to begin construction of additional office and research space, with the current buildings now fully occupied following Cambridge College’s opening of a new 108,000-square foot campus last August.
The updated plans include a 5-story, 950-space garage with 75,000 square feet of retail, office and research space on the first two floors. The building would replace 241 surface parking spaces.
Construction of a 177-unit apartment building, the first residential development on the property, began last year. The 2000 master plan approved 1.2 million square feet of development in six buildings and three parking garages.









