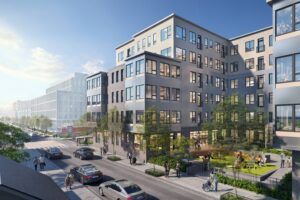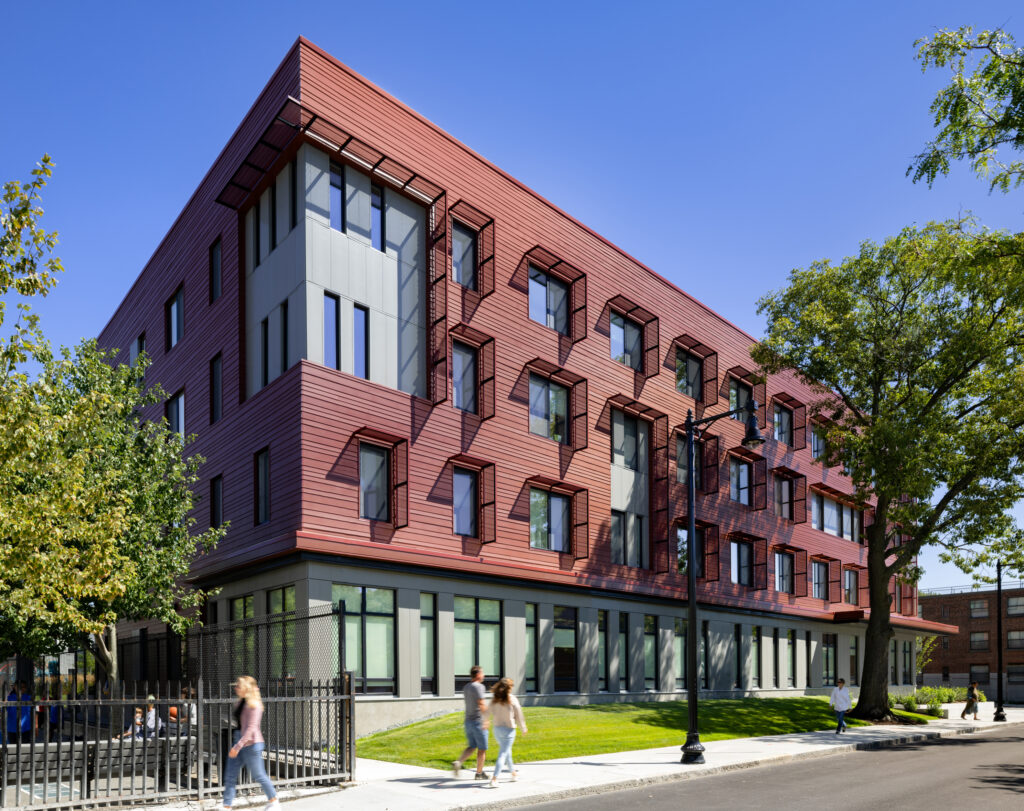
Redevelopment of the Mary Ellen McCormack public housing complex in South Boston will raise grades across the property by five to seven feet, elevating them above 2070 projected flooding scenarios. Image courtesy of The Architectural Team
Like other waterfront cities across the Eastern seaboard, Boston faces existential risk from climate change – not just rising sea levels, but also storm surges and other severe weather events, as well as the urban heat island effect periods of extreme temperatures.
This shouldn’t be news to anyone in the real estate world. In fact, we know that the building industry is one of the greatest contributors to global carbon emissions. It’s time to acknowledge that if we really want to ensure our cities remain livable, we have a responsibility to be proactive and change the way we plan and build.
But this imperative shouldn’t be seen as a burden. Instead, it’s an opportunity to realize developments that are more climate resilient, more efficient to operate and more comfortable for residents. Taking this longer-range, holistic approach to sustainability, in other words, also leads to buildings that are simply better.
Our firm, TAT, sees this firsthand. As architects collaborating with innovative developers and nonprofits, committed elected officials and resourceful public agencies on projects across Boston and the surrounding region, our clients constantly push for more sustainable and resilient solutions.
What do these climate-resilient projects look like?
Manage Water by Design
An exploration of resources and mapping tools offered by Boston’s Office of Climate Resilience and the Massachusetts Office of Coastal Zone Management makes it clear that the city faces substantial current and future flood risk. Elevating critical building spaces and mechanical equipment above the estimated future flood plain is a crucial first step towards future-proofing any development project.
While this may involve substantial site work, it’s worth the upfront investment.
Working with the Boston Housing Authority and Winn Development, TAT recently broke ground on the first phase of a major redevelopment at the Mary Ellen McCormack public housing complex.
Because the site is susceptible to flooding from Boston Harbor, this project will raise grades across the property by five to seven feet. All new buildings will be above the 2070 projected flooding scenario outlined by Climate Ready Boston. For an initiative that will ultimately deliver 3,300 units of mixed-income housing, taking these steps is both essential and effective.
Alongside these strategies for accommodating sea level rise and storm surges, it is equally crucial to design sites and buildings that can manage increased precipitation, another hallmark of climate change.
By prioritizing permeable landscape surfaces and onsite stormwater retention infrastructure, project teams can temporarily retain and manage increased water levels and allow for onsite water infiltration that minimizes strain on already-overburdened public infrastructure.
Reduce Heat Risk with Passive House
Extreme heat poses another significant long-term risk for Boston. Futureproofing in this context should involve planning and design approaches that reduce the urban heat island effect, provide shading on buildings and open spaces and create airtight, well-insulated building envelopes.
In addition to the impacts of site planning, tree cover and building massing, specific design and construction methods such as Passive House offer a useful path.
By prioritizing efficient mechanical systems, insulation and airtightness, Passive House designs allow for interior conditioned spaces to achieve and maintain consistent, comfortable temperatures with minimal energy use – not to mention improved indoor air quality.
And as HVAC technology continues to advance, there are an increasingly diverse set of options available for achieving these performance goals across a range of project budgets – from variable refrigerant flow (VRF) heat pump systems to the utilization of geothermal heating and cooling, all of which can help reduce operational carbon emissions.
Because of its role in supporting decarbonization, cost-effective ongoing operations and occupant wellbeing even in extreme temperatures, Passive House is one of the best approaches to meeting regulatory guidelines such as the city of Boston’s Climate Resiliency Standards.

The Boston Housing Authority and Beacon Communities chose to pursue passive design approaches for the final phases of the TAT-designed Anne M. Lynch Homes at Old Colony redevelopment. Photo courtesy of The Architectural Team
In fact it is now required by code for the majority of new multifamily buildings statewide.
And even aside from code requirements, the benefits of this design and construction method also make Passive House a smart investment for owner-operator teams who need to take a long view of their portfolios.
This is exactly why the Boston Housing Authority and Beacon Communities chose to pursue passive design approaches for the final phases of the TAT-designed Anne M. Lynch Homes at Old Colony redevelopment, two major components of which have just received official certification from Phius, the organization overseeing Passive House standards in the U.S.
Knowing this community will serve thousands of individuals and families for decades to come, the development team recognized that Passive House enhances resiliency and operational sustainability for this large-scale, multi-building campus and will do so for decades to come.
Chose Sustainable Building Materials
Climate change considerations are also shaping the building materials that forward-looking development teams use.
As embodied carbon garners more attention and scrutiny – including in local building and zoning codes – there are benefits to exploring new material solutions and employing low-embodied-carbon alternatives to common structural framing strategies, such as high-recycled-content steel and low-carbon concrete.

Nate Thomas
The building industry and public agencies including the Boston Planning Department, are also increasingly looking to highly sustainable, advanced wood structural solutions including cross-laminated timber (CLT) and the other engineered wood products collectively known as “mass timber.”
Already popular in Europe and around the globe, several pioneering new projects in Boston will utilize this approach.
These include the upcoming West End Library redevelopment, where TAT is working with MASS Design Group, the city of Boston and developer Preservation of Affordable Housing to create a new mixed-use complex with apartments above an expanded public library space on the ground floor. The project will utilize a hybrid steel-and-CLT structure to arrive at a low-carbon solution that meets the developers’ – and the city’s – sustainability goals.
Implementing strategies such as preparing project sites for rising water levels and storms, pursuing Passive House design and construction methods and utilizing low-embodied-carbon building materials may seem like small changes on the margins.
But as more development teams take advantage of some or all of these design approaches, the impact becomes much greater.
And while climate change puts both quality of life and the bottom line at risk, by working together and committing to building more sustainably, we can rise to meet this challenge.
Nate Thomas is director of sustainability at The Architectural Team Inc. in Chelsea.






