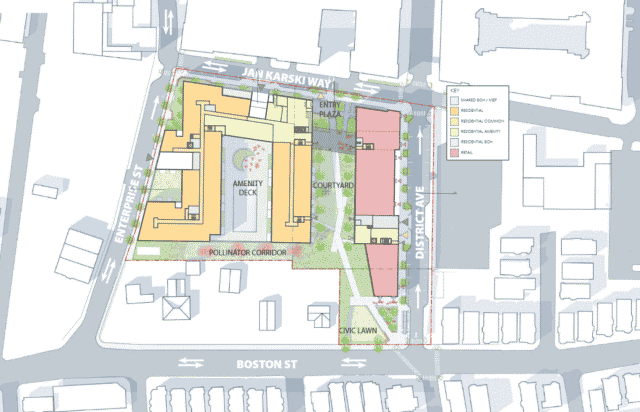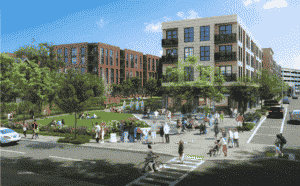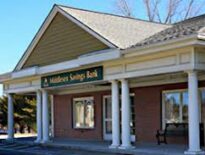Bass Realty has formally filed plans with the Boston Planning & Development Agency for a new multifamily project announced last fall.
Bass wants to build a 5-story, block-sized development containing 406 units spread over 446,112 square feet. The project will also include 14,460 square feet of amenity space 16,910 square feet of retail space, plus underground structured parking for 258 vehicles and storage for 406 bicycles, according to a project notification form filed Jan. 31. The project will include 53 affordable housing units on-site.
The 406 units will be split between 150 studios, 180 one-bedrooms, 54 two-bedrooms and 14 three-bedrooms.
Amenities will include a ground-floor private pool and courtyard screened from the Dorchester Historical Society’s Lemuel Clapp House and William Clapp House historic properties by a heavily planted “pollinator corridor” garden.
The project will also include an 8,000-square-foot “civicllawn” and a retail/restaurant-lined, 25,000-square-foot linear courtyard designed by Tighe & Bond subsidiary Halvorson Design, which will connect Jan Karski Way and Boston Street and which will be open to the public. The plans also include extending District Avenue, built as part of the residential additions to the South Bay Center, to Boston Street, and a Blue Bikes station. Stantec is the project architect.
The MBTA recently announced it would be adding additional, more frequent trains to the commuter rail’s Fairmount Line, which stops nearby and runs through Mattapan and Dorchester to South Station.

Image courtesy of Stantec.




 |
| 


