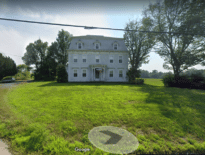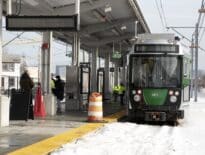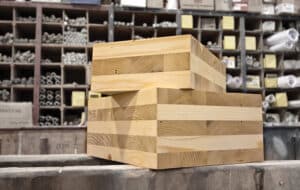
Cross-laminated timber parts are made from smaller pieces of wood laid perpendicular to each other, then glued together under high pressure. Oregon Forest Resources Institute photo / CC BY 2.0
Seven proposed Boston buildings are about to start testing whether real commercial development can move past carbon-spewing construction materials in a big way.
The projects, spread across the city from Suffolk Downs to Dorchester Center, are set to test the new construction technique called “mass timber,” where structural members and floors are made out of huge pieces of wood glued together, in a range of different settings as part of the Mass Timber Accelerator program. Perhaps the most common form of mass timber is called “cross-laminated timber.”
As Banker & Tradesman reported last fall, officials at the Boston Planning & Development Agency and the Boston Society for Architecture hope the accelerator can establish that mass timber offers an affordable alternative to traditional concrete and steel. These building materials require huge energy inputs to make and create a large amount of carbon pollution regardless of how energy-efficient a building that uses them is. And with commercial projects coming under increasing pressure to be “green,” seven successful experiments could show developers how to respond to new regulations.
“We are thrilled to see so many project teams take advantage of the Mass Timber Accelerator Program,” Mayor Michelle Wu said in a statement. “As we take on climate change, we need to use every tool at our disposal. Adopting climate friendly methods of building, like Mass Timber, will help the City of Boston meet our climate goals.”
The seven projects were picked by a five-member jury made up of representatives from the U.S. Forest Service, the BSA, the BPDA and WoodWorks, a nonprofit that offers free resources to projects that use mass timber. Awardees will get $25,000 worth of financial assistance, plus technical assistance from WoodWorks as they finalize their designs.
“Throughout the last decade, Boston has taken great strides to become a national leader in environmentally friendly and low carbon building practices,” BPDA Director Brian Golden said in a statement. “Together with our local partners in architecture, engineering, labor, and development, we are advancing mass timber construction, a new innovative practice that will help the building industry reduce its carbon footprint and become more sustainable.”
The city launched the Mass Timber Accelerator last fall, with a grant funded by the USDA Forest Service, the Softwood Lumber Board and the ClimateWorks Foundation.
“The time value of carbon necessitates an immediate focus on reduction of embodied carbon,” Jennifer Hardy, a senior associate at design firm Payette and a juror on the accelerator program. ”Mass timber is one of the few high-impact building materials that has the potential to act as a carbon sink. Each of the projects selected in this competitive program showed a depth of diverse team knowledge, innovation and resourcefulness that demonstrates why the Boston architecture community is leading the industry in sustainable building practices.”
While the projects selected to be part of the accelerator won’t be the first mass timber buildings in Boston, they will be some of the largest. So far, many of the city’s mass timber projects have been smaller residential developments from design firms like Placetailor. Boston-based design firm Generate also partnered with Consigli Construction and Arup Engineering in 2020 to publish a catalogue of mass timber designs aimed at reducing housing construction costs.
The seven projects selected as part of the accelerator are:
110 Canal Street, Bulfinch Triangle
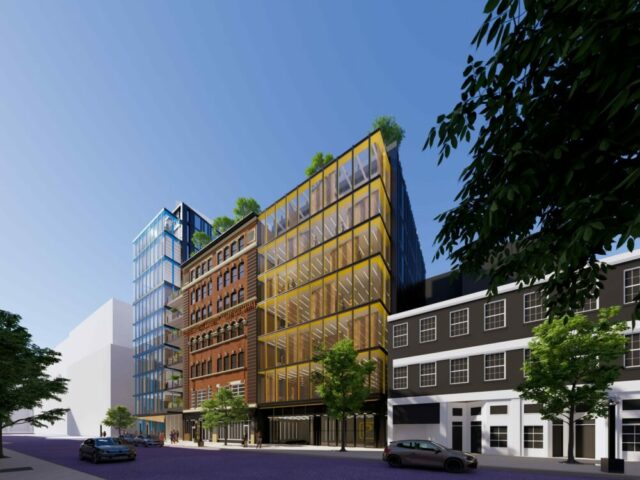
Team: Quaker Lane Capital with CBT Architects
Project: A 7-story commercial office building.
Eliot Church, Roxbury
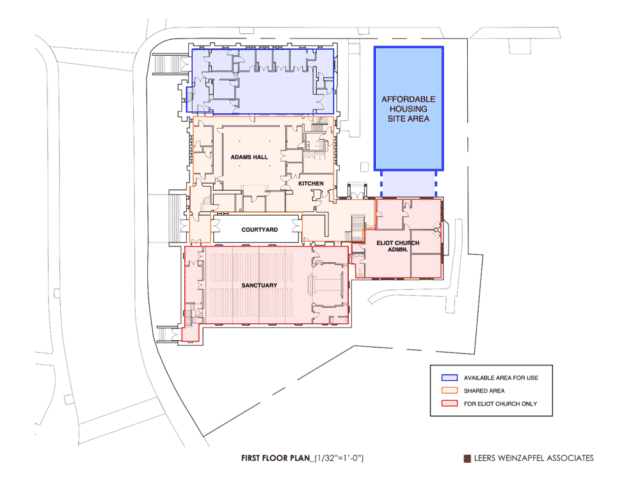
Team: Leers Weinzapfel Assoc. Architects and Eliot Congregational Church
Project: A 4-story affordable housing project.
401 Chelsea Street, East Boston
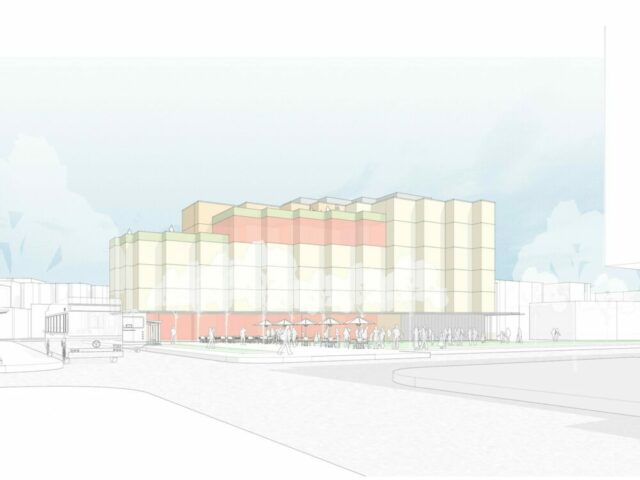
Team: ThoughtCraft Architects
Project: Proposed 6-story building that will include 40 units of mixed-income affordable housing with ground floor retail space.
Mary Ellen McCormack Building B, South Boston
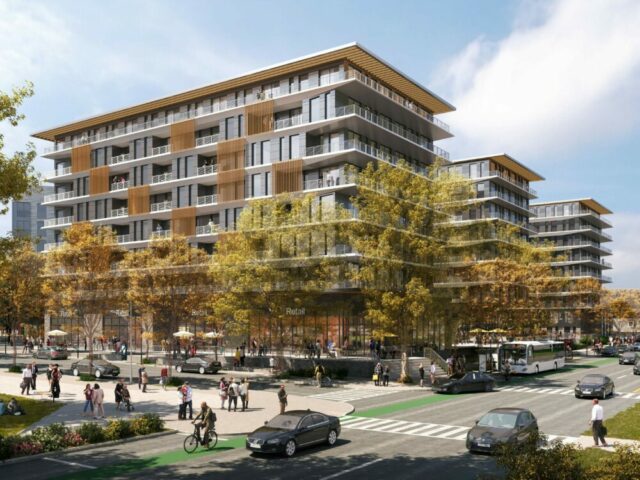
Team: Winn Development, Boston Housing Authority and CBT Architects
Project: Redevelopment of a public housing project in South Boston that will add 302 units of mixed-income affordable housing.
150 Center Street, Dorchester
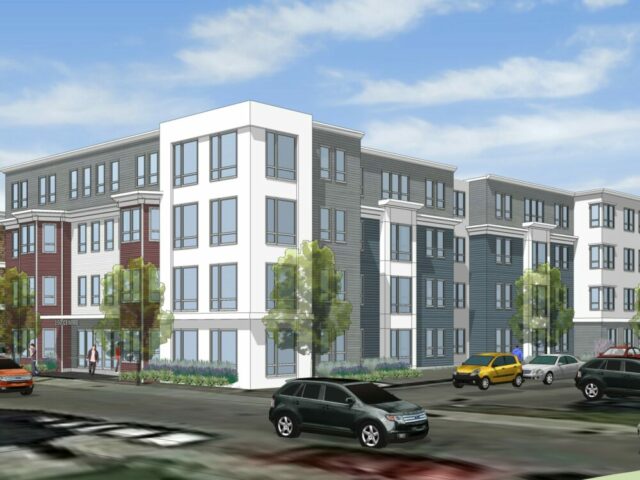
Team: Trinity Financial and ICON Architecture
Project: Transit-oriented development that will add 81 units of mixed-income affordable housing next to the Shawmut MBTA Station.
Suffolk Downs B16, East Boston
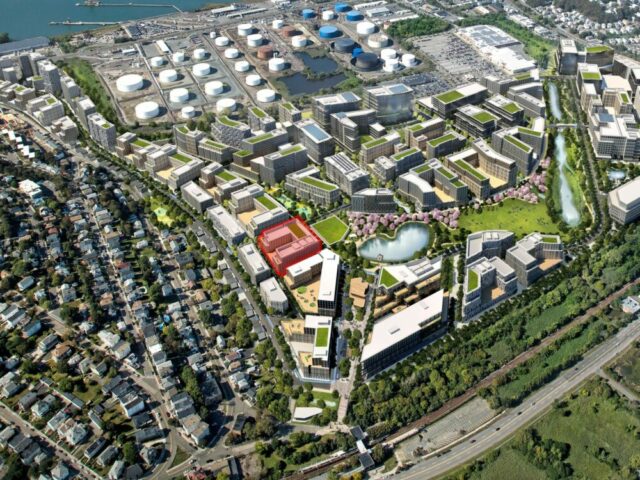
Team: Elkus Manfredi Architects and The HYM Investment Group
Project: An 8-story building that will include market-rate and affordable housing over ground floor retail space.
Q Communities at Suffolk Downs, East Boston
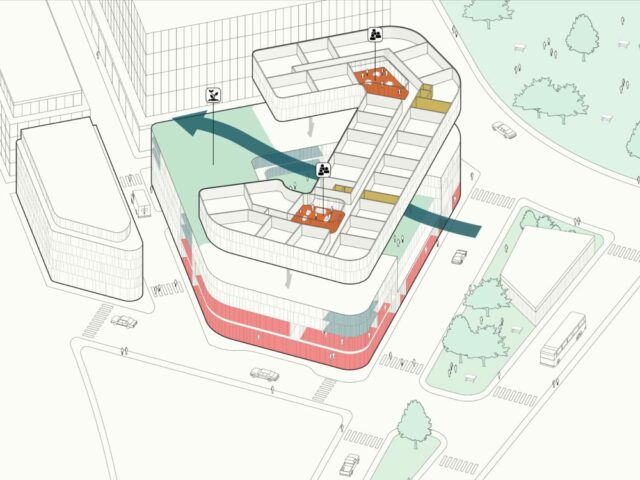
Team: DiMella Shaffer Assoc. Architects and Project Q Communities
Project: Also part of the Suffolk Downs development, a proposed eight-story building that will have 215 units of senior and assisted living housing.





