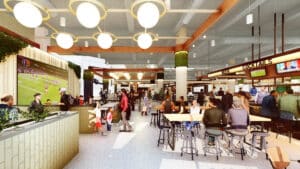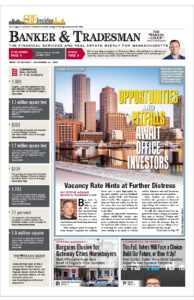
An architect's rendering of the C-Side bar at the new CanalSide Food+Drink food hall at the CambridgeSide mall. Image courtesy of RODE Architects.
New England Development has cut the ribbon on the new CanalSide food hall in East Cambridge.
CanalSide Food+Drink is the latest phase in the former CambridgeSide Galleria mall’s multi-year transformation into a superblock of labs, offices and – eventually – housing. The food hall replaces the old mall food court.
The food hall includes a mix of local and national brands. Representing the Boston area are Far Out Ice Cream, the Chilicates Mexican street food mini-chain, Sapporo Ramen, Lala’s Neapolitan-ish Pizza. Three concepts from local restaurateur Nina Festekjian join them: Anoush’ella (Lebanese street food), InChu (Asian fusion) and Nu Burger (burgers and fried chicken). A bar concept was also included, called C-Side.
National brands Caffé Nero, DalMoros Fresh Pasta To Go and Teazzi Tea Shop round out the roster.
RODE Architects designed the space with wood and other accents to reflect the greenery of Canal Park just outside the food hall’s windows. Whiting Turner handled the build-out and New England Development and District Real Estate Advisors handled leasing.
“With a warm, contemporary design, the many eateries are arranged as a local market with a feature bar as focal point, and the design allows each brand’s unique character to enhance the richness of the experience. A variety of modern furniture options create distinct seating areas that extend outdoors, connecting to the beauty of Canal Park and the Charles River,” Ruthie Kuhlman, a senior associate at RODE, said in a statement.
New England Development is progressively replacing empty anchor store locations with 1.65 million square feet of office and lab space, starting with 140,000 square feet of office and lab space converted from retail space on the mall’s third floor. Biotech startup incubator SmartLabs leases much of that space.
New England Development recently delivered 819,000 square feet of lab space in two buildings replacing the former Sears and Macy’s stores. The mall’s city-approved master plan includes a further 485,000 square feet of office/lab space in a third building replacing an above-ground parking garage.
The former Best Buy anchor location is also slated for redevelopment into 160 apartments split roughly evenly into affordable housing, middle-income units and market-rate units.





